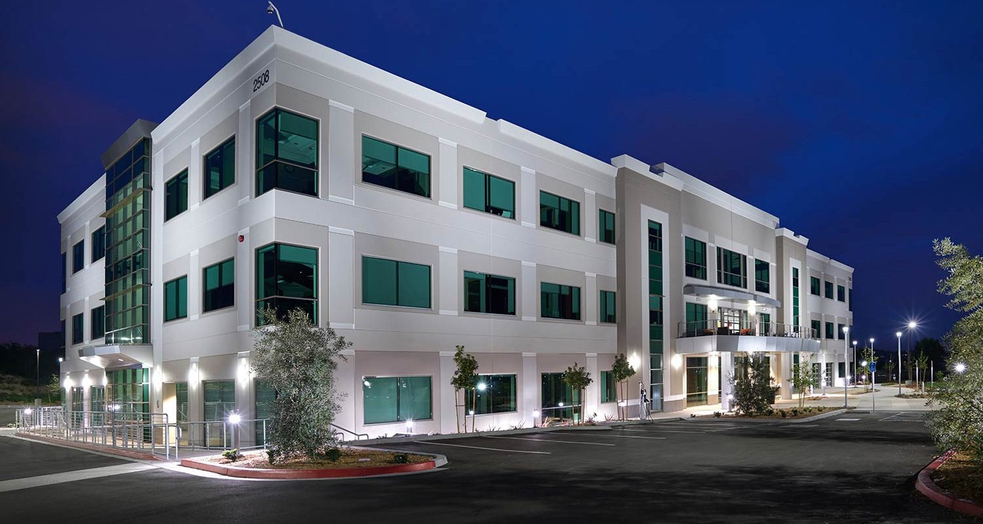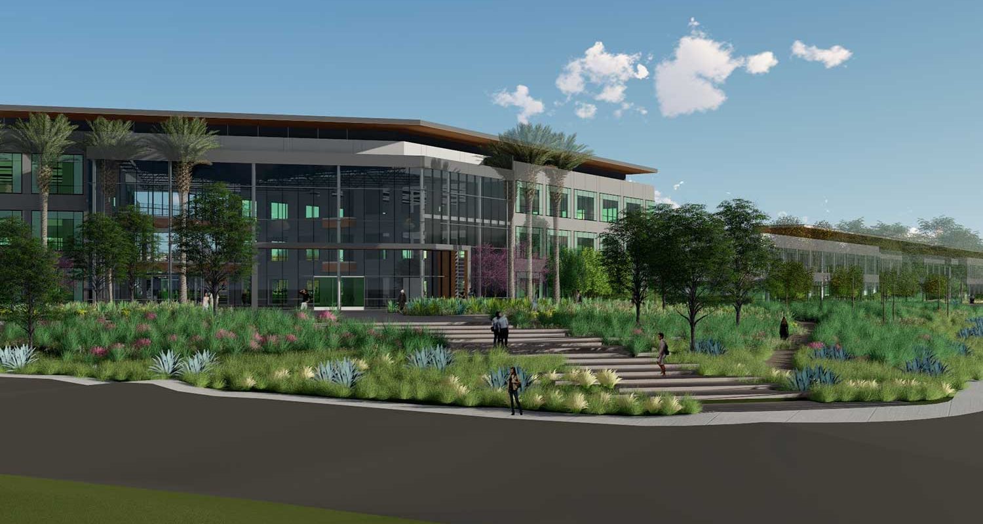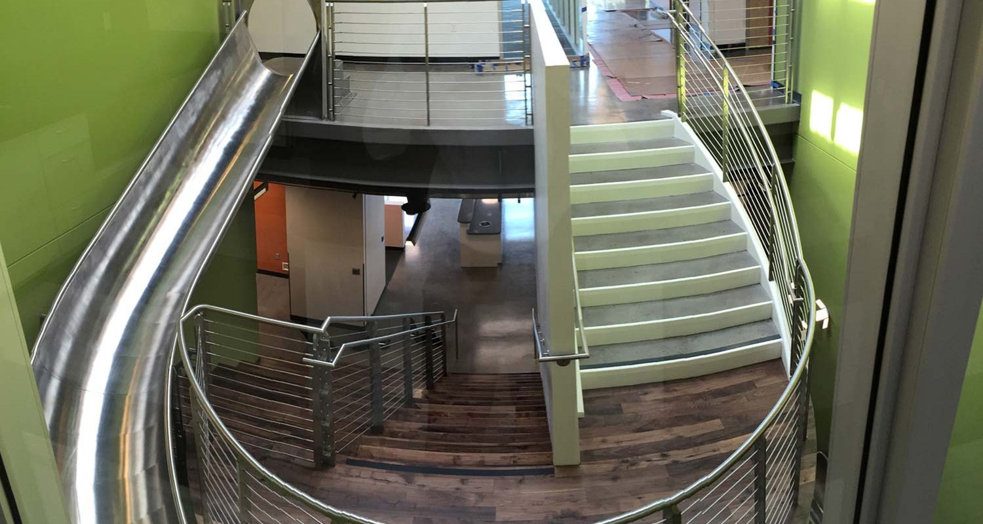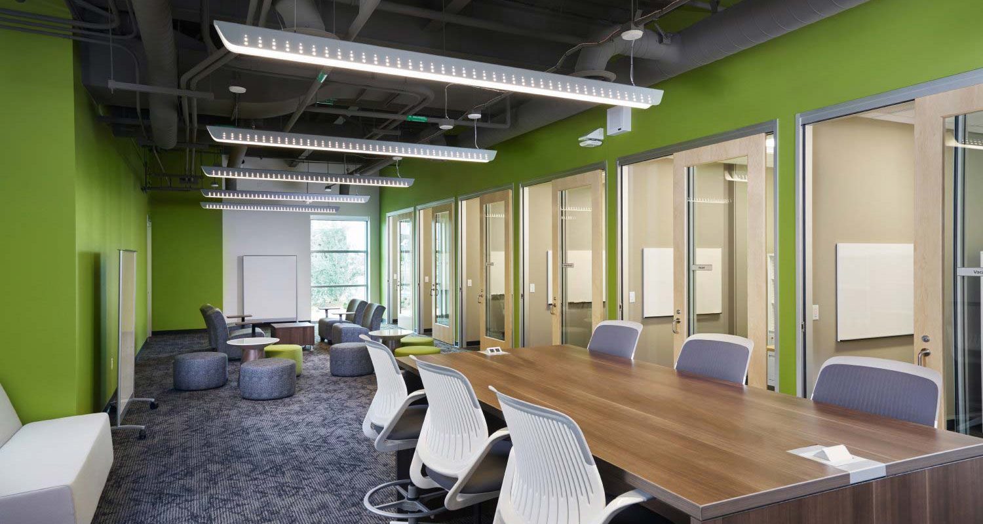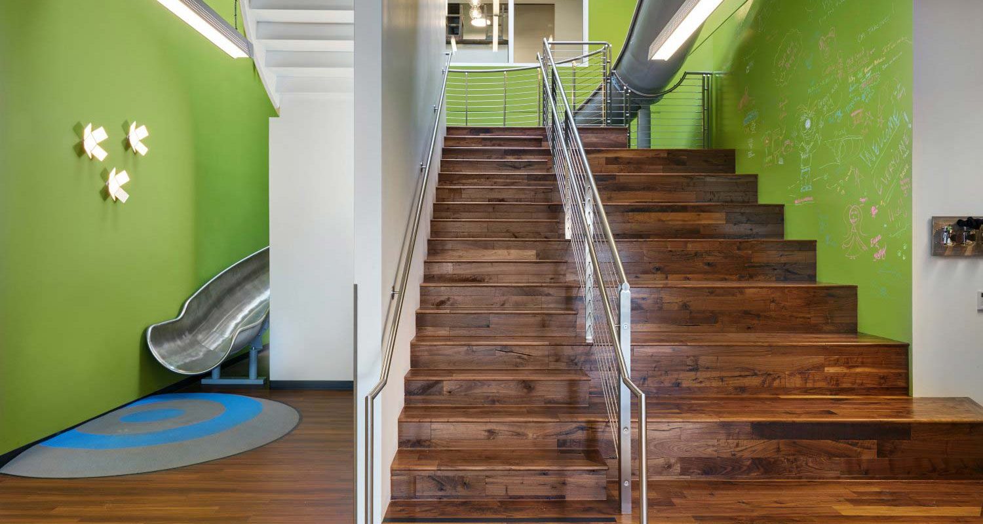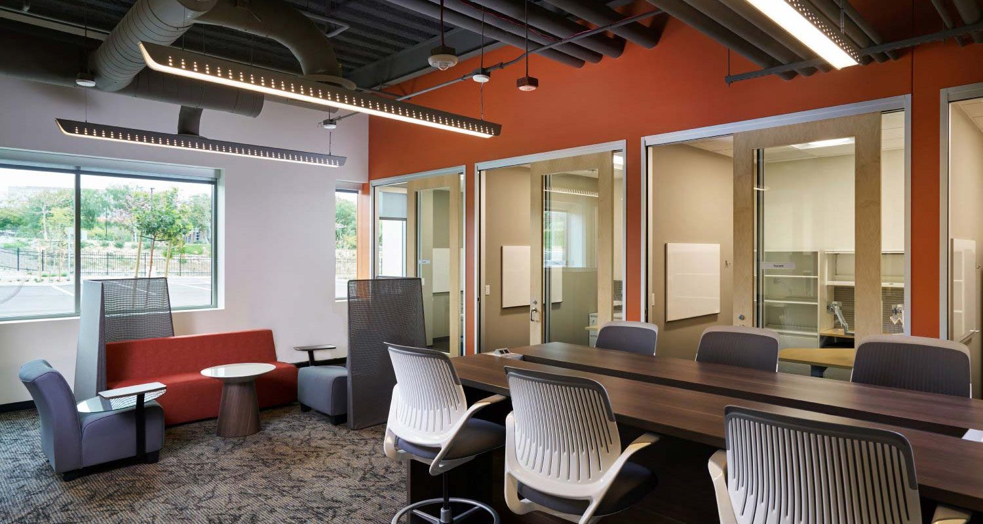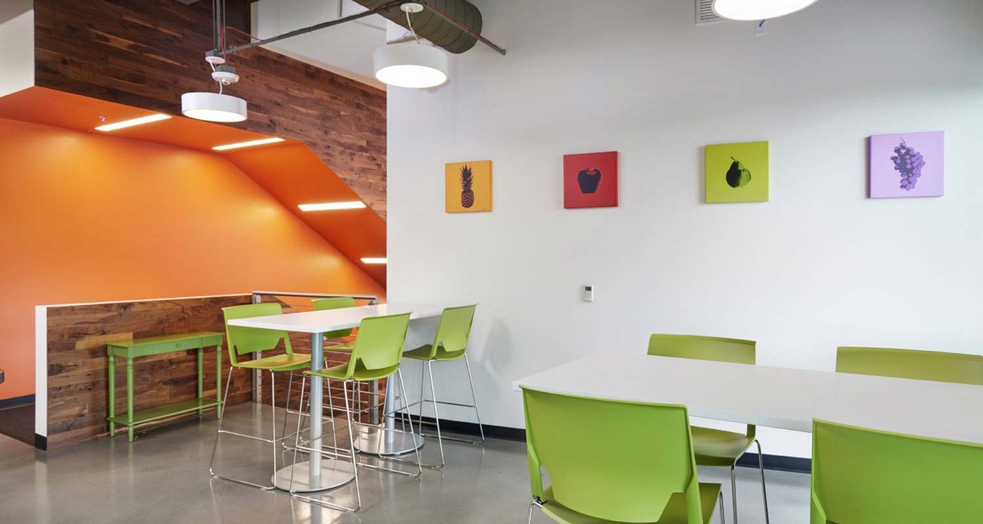Phase 1 -Since 1998, SCA has designed over 340,000 square feet, in six (6) buildings on ViaSat’s original corporate campus; including one 40,000 square foot LEED-CI Gold certified building. Facilities include office space, computer laboratories, SCIF’s, conference rooms, employee cafeteria, and auditorium. Site amenities offer volleyball courts, basketball courts and a fitness center.
Phase 2 – a 143,000 square foot campus expansion for engineering offices and hardware manufacturing, consisting of two, three-story buildings on a 10 acre site. Program includes new pedestrian walkways and crosswalk at El Camino Real to encourage employee interaction across the ViaSat campus, and “The Grove” a meeting/collaboration patio linking the two new buildings.
Phase 3 – The Commercial Systems Campus expansion will include 477,000 square feet in six (6) buildings on 29 acres. This center for creative development not only includes office and lab spaces, but innovative and collaborative spaces as well as a 10,000 square foot atrium. A separate Center for Creative Collaboration and Food Hall Café will overlook the campus quad area and outdoor gathering spaces.


