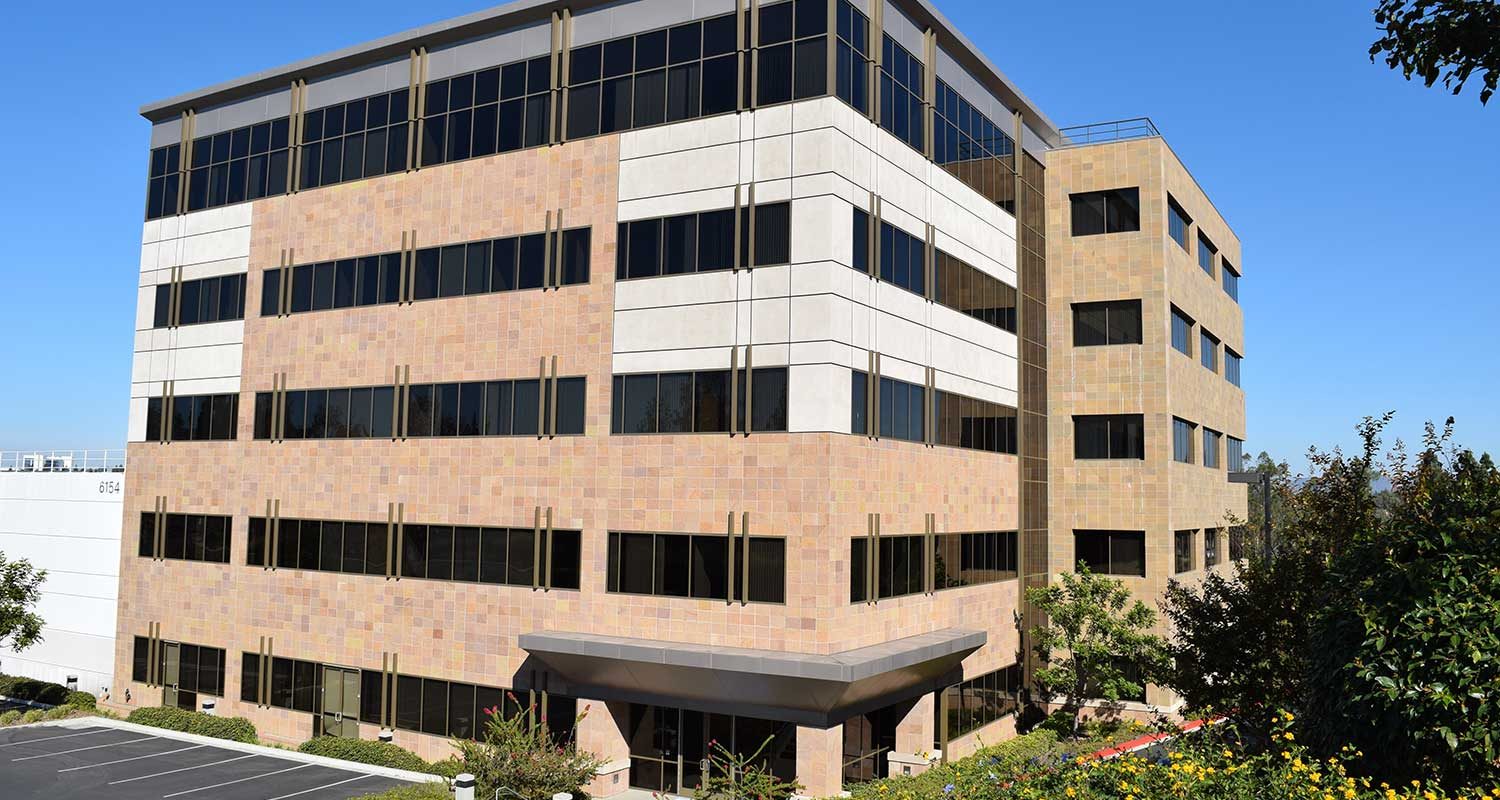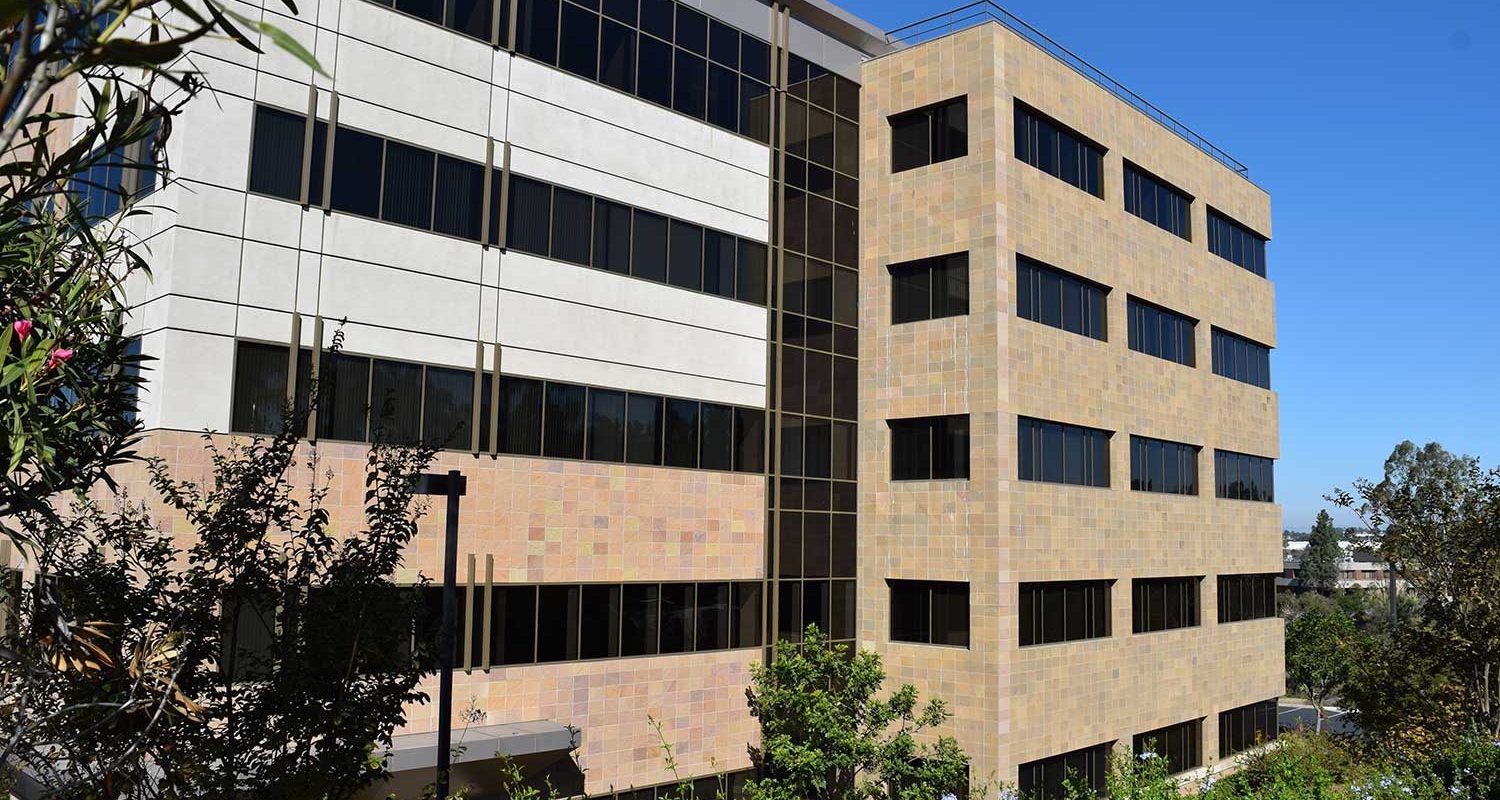Multiple campus projects including a 75,260 square foot, five-story shell and tenant improvement project to accommodate office use. This building is designed to be environmentally sensitive and is LEED-NC Gold Certified. LEED Design includes the PV system providing nearly 20% of the buildings electrical use. Overall, the facility’s design exceeds Title 24 Energy Standards by 30.9%.
SCA has also designed numerous LEED-NC Gold Certified tenant improvement projects within Arena’s campus since 2005. This includes another 21,000 square feet of office space, 12,000 square feet of wet lab, and a 9,300 square foot Vivarium including procedure rooms and cage wash. Complete LEED Case Study is available upon request.


