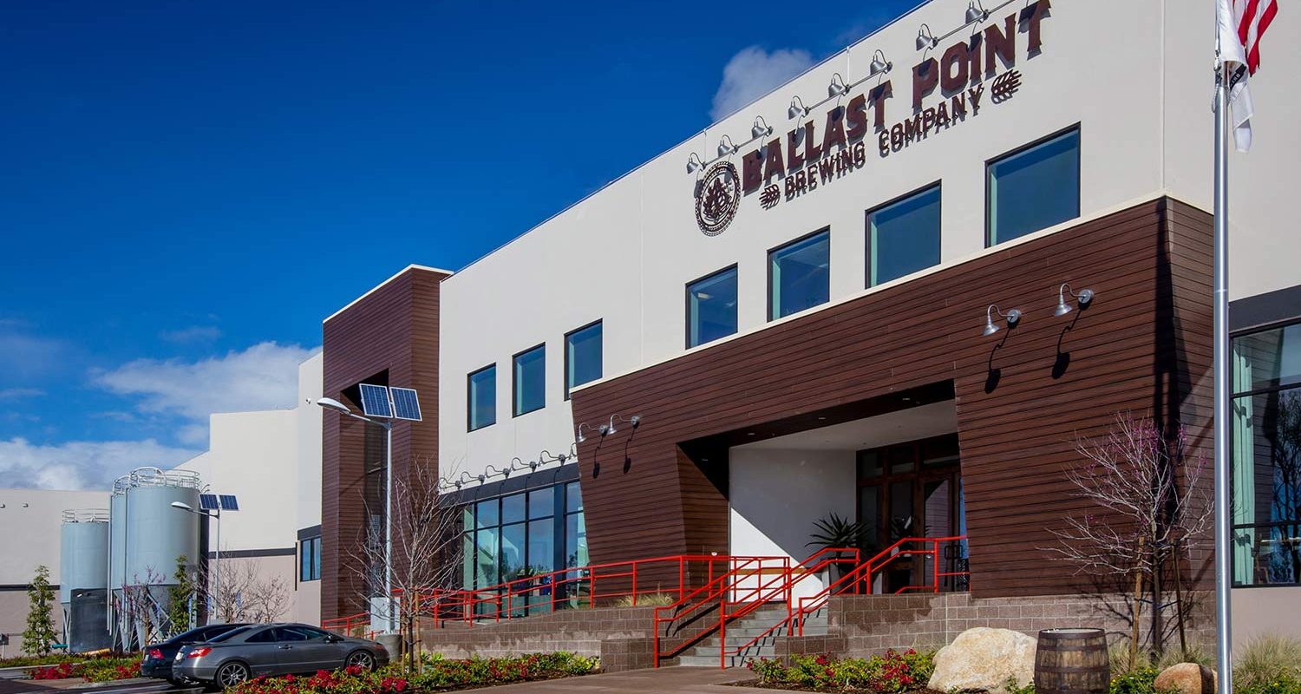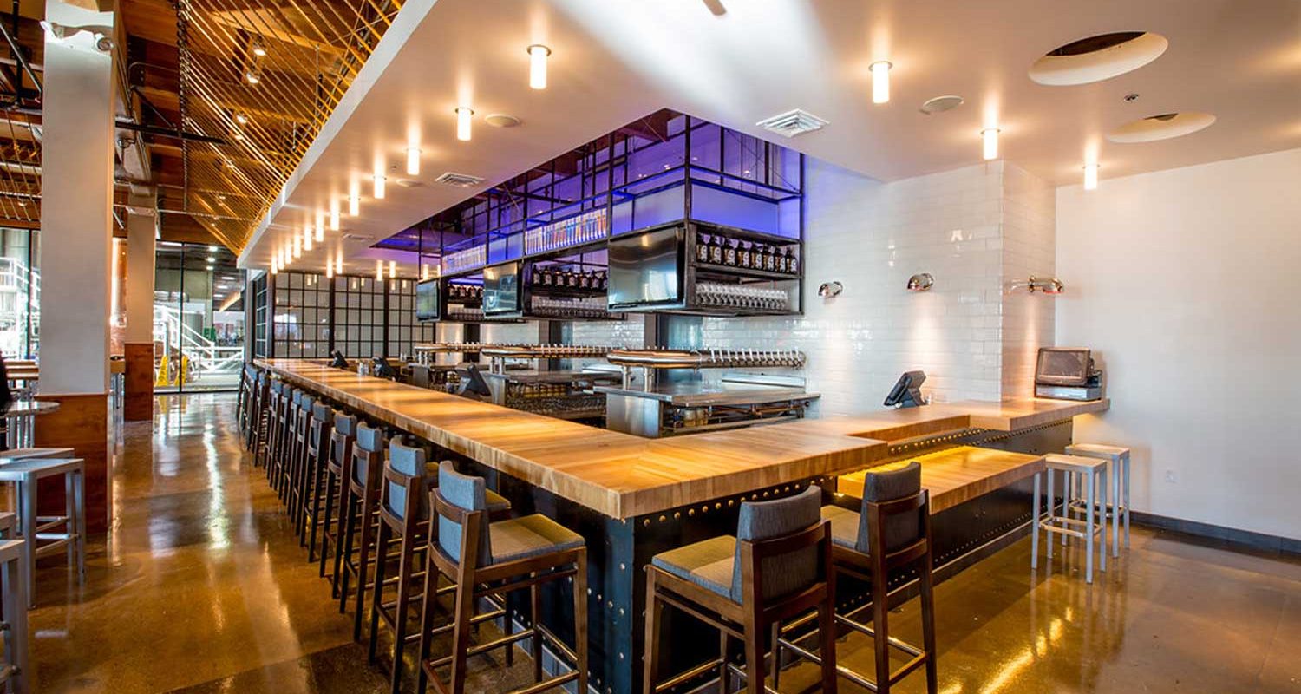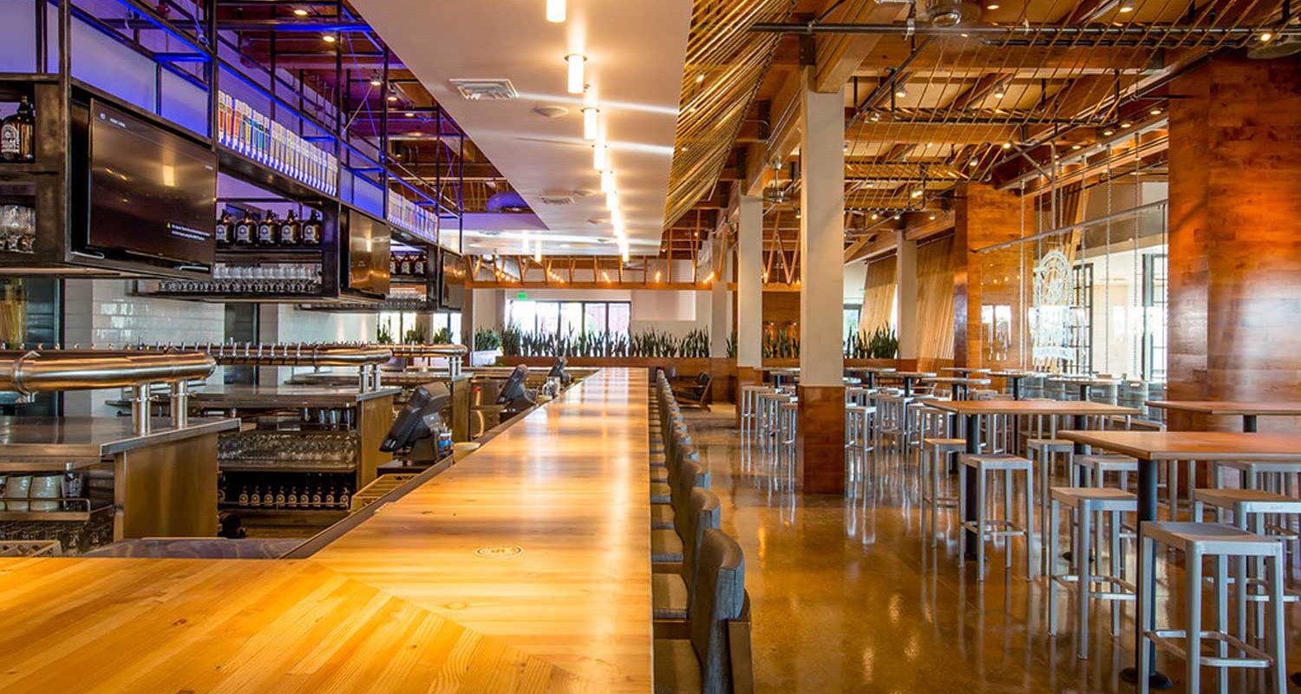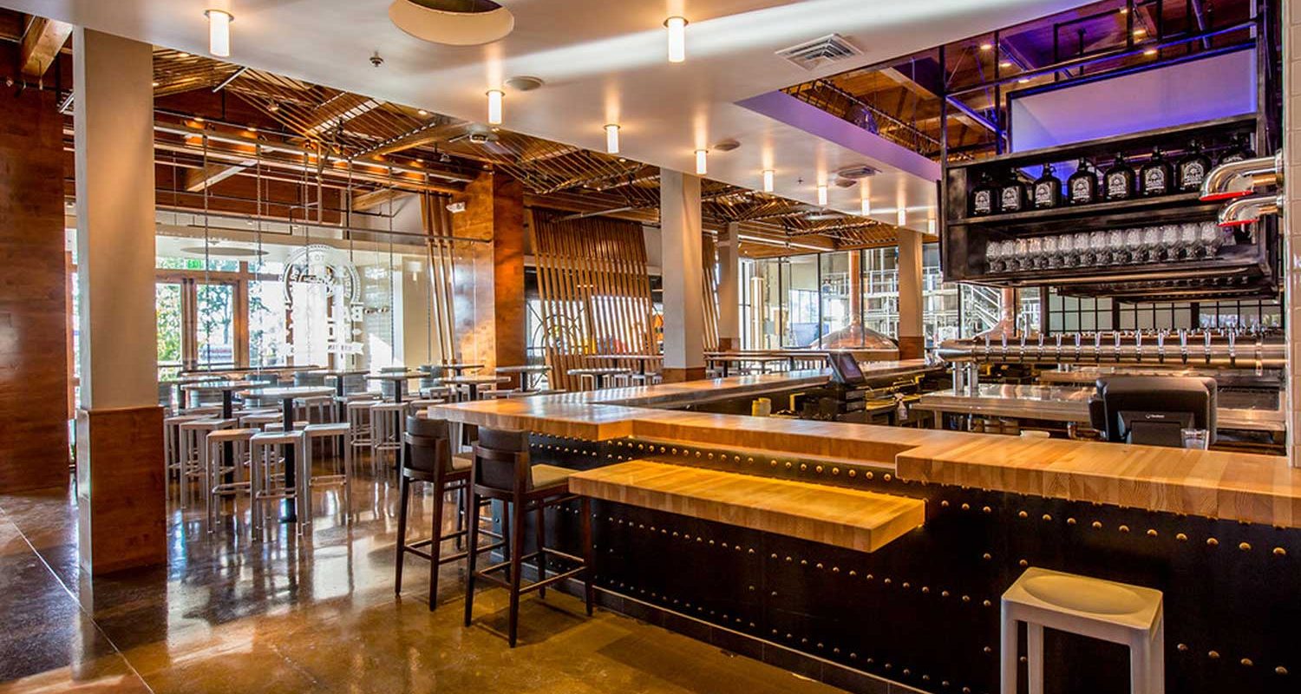The Carroll Way site is a 127,000 square foot production, tasting, restaurant and corporate headquarters for an ultimate production capacity of 600,000 to 800,000 BBL. Remodel of the existing concrete tilt-up building includes the addition of an 18,000 square foot second floor corporate office, as well as installation of an Exhibition Brewhouse, spent grain loading facility, new bottling, canning and kegging lines, 15,000 square foot Cold Box, fermenting and brite tanks, 3,000 SF Tasting Room and retail area, 6,200 square foot Dining Room with a 3,200 square foot Kitchen and 3,200 square foot Patio Deck.
Project completed in association with Robinson-Brown Design, Inc.




