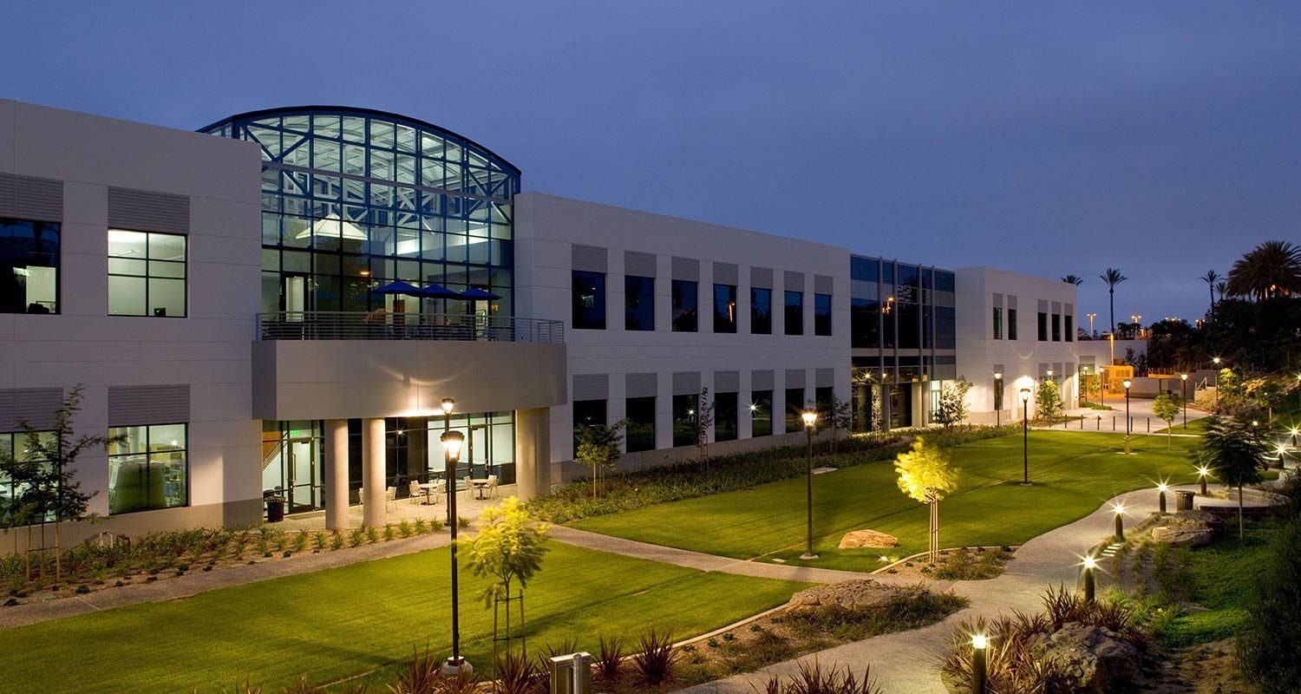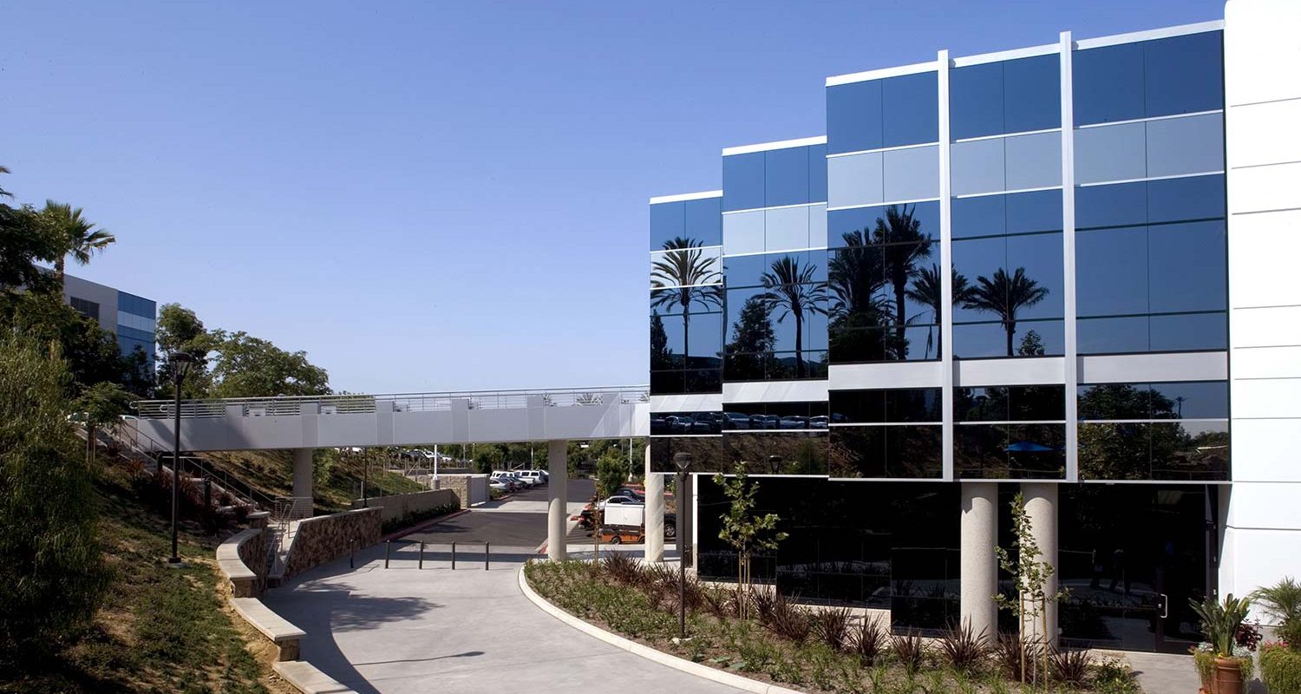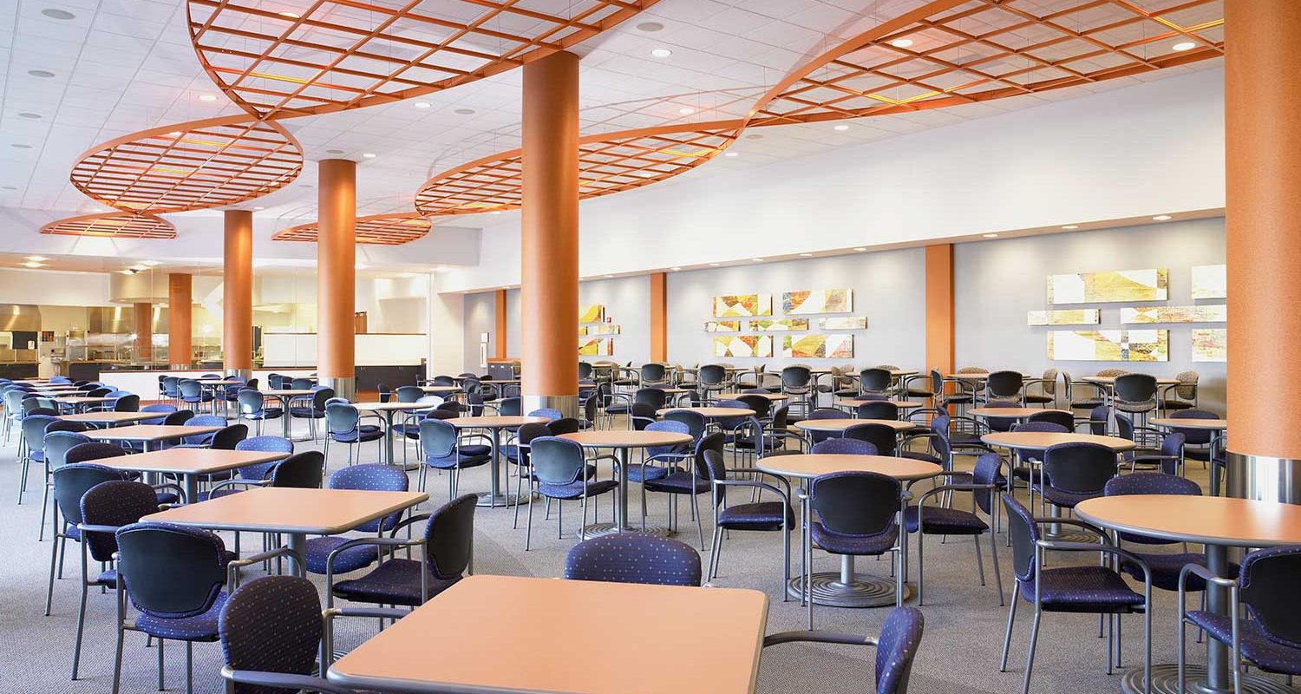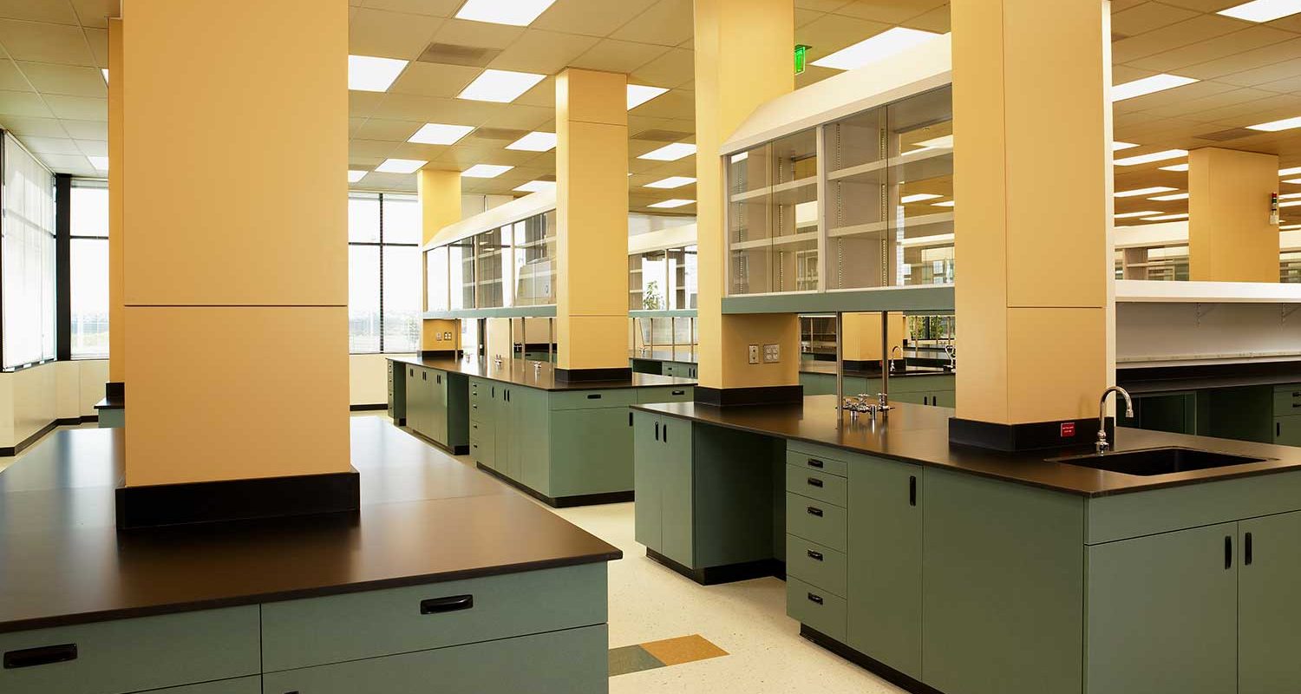SCA designed a 291,000 square foot shell with tenant improvements including 146,700 square feet of wet labs. Designed as a flex-use facility, the two-story building accommodates a variety of administrative and office functions, cafeteria, fitness center, R & D laboratories, future product manufacturing and finished product warehouse space. The project’s high performance design achieved SDG&E “Savings by Design” incentives of $189,000. SCA has also managed the programming, design and construction of multiple projects for Gen-Probe including tenant improvements throughout the campus including the Blood Bank facility. Designed in an existing 98,000 square foot building this project included diagnostic kit manufacturing, clean rooms, labs, and extensive central plant/utility distribution system.
- All
- Retail
- Healthcare • Medical
- Renovation • Retrofit
- Government • DOD
- Interiors
- Office
- Industrial • Manufacturing





